A 45,500sqft Building Renovation for Higher Education
While working with Fluent Engineering, Inc. we collaborated with Varitone Architecture to design the lighting and lighting controls for the Western University of Health Sciences Oregon Department of Physical Therapy Education during a comprehensive building renovation. This project aimed to transform an old furniture store warehouse into a modernized educational facility.
Given the building's original structure with windows only at the entry, providing ample artificial lighting was crucial. We ensured high light levels throughout the facility to compensate for the lack of natural light. In the lounge areas, we included controls that allowed users to override the Lighting Control Panel programming, giving them the flexibility to adjust the lighting to their preferences.
A delightful aspect of this project was the variety of lighting applications we incorporated. The design ranged from classroom settings to a lab that simulated a home environment, complete with a garden out front.
The result is a well-lit, versatile educational space that meets the needs of students and faculty while optimizing energy efficiency and user comfort.
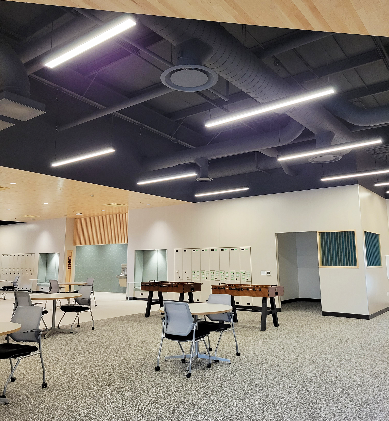


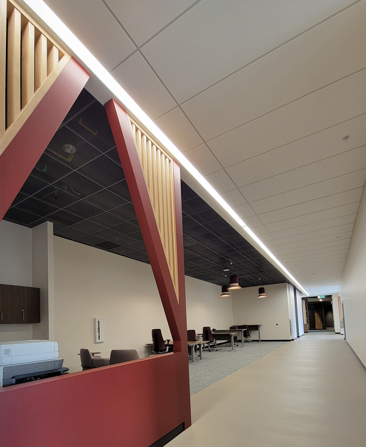


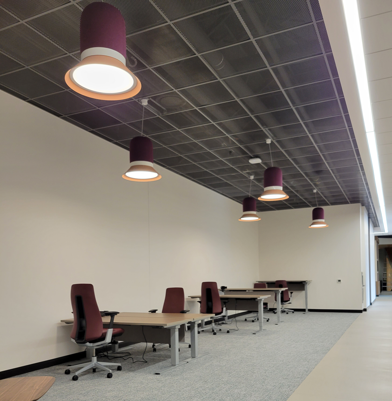
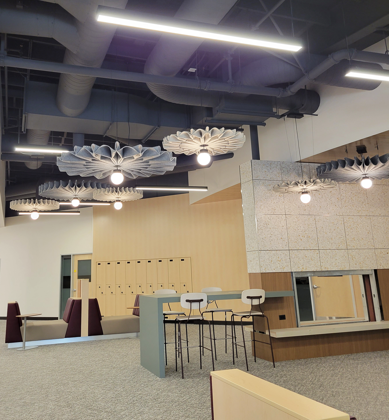
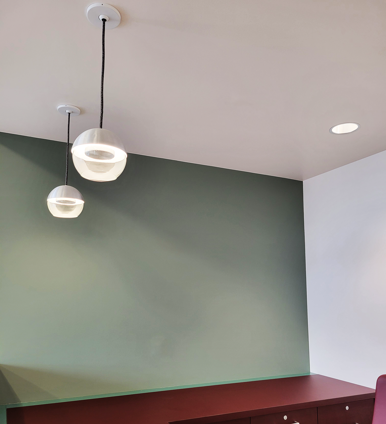
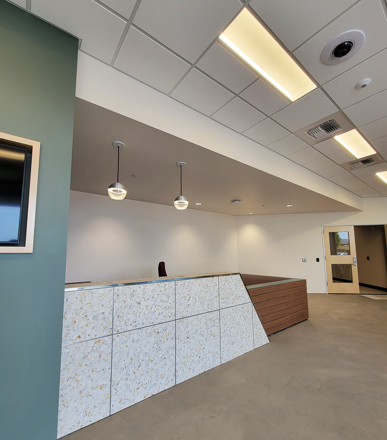
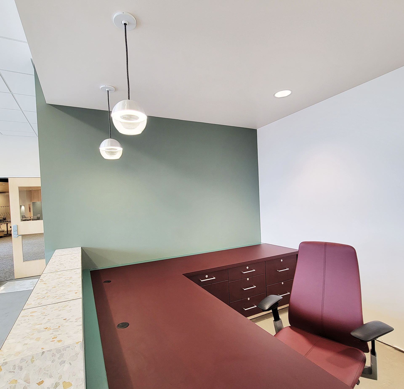
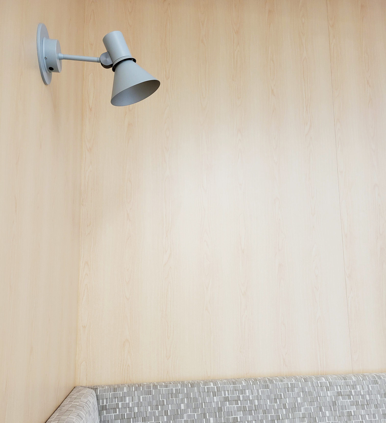
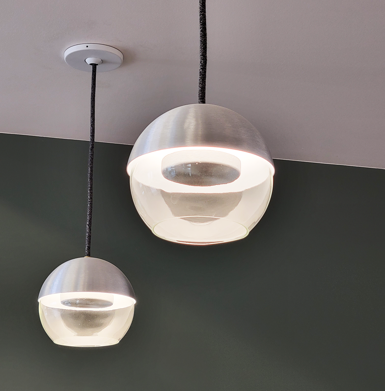


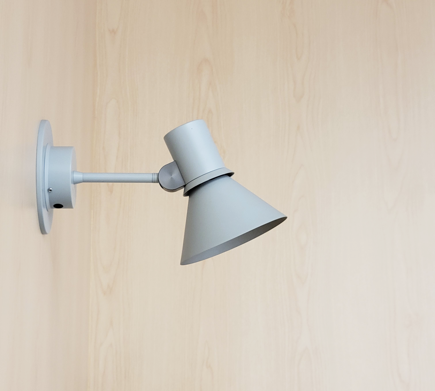
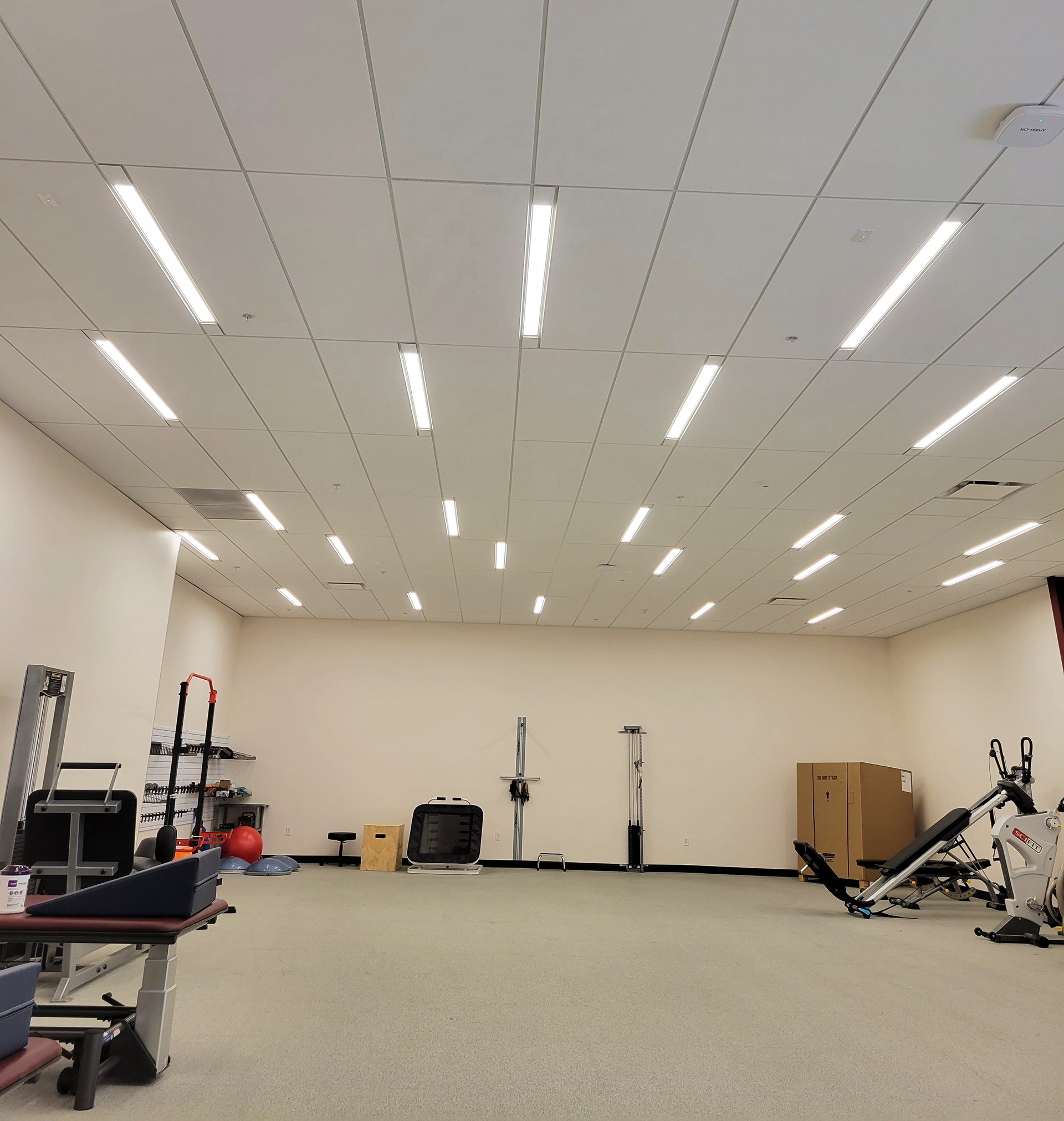
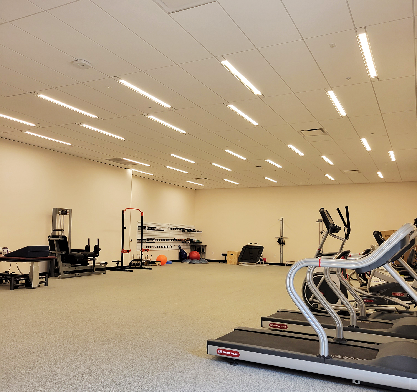


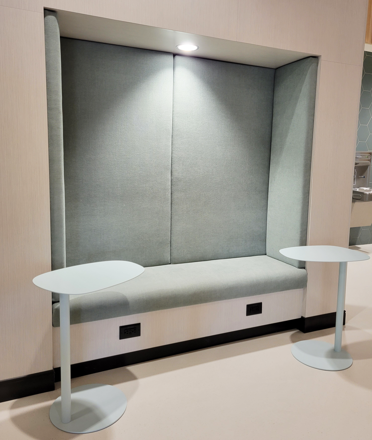
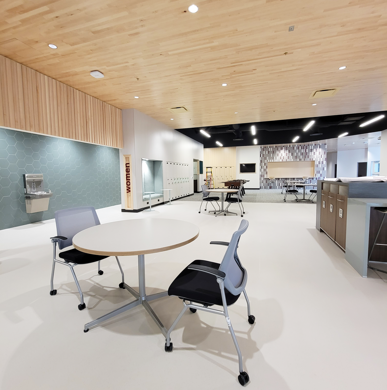
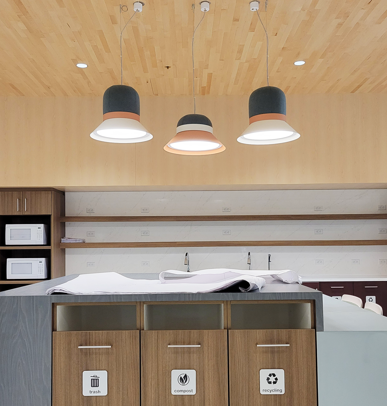

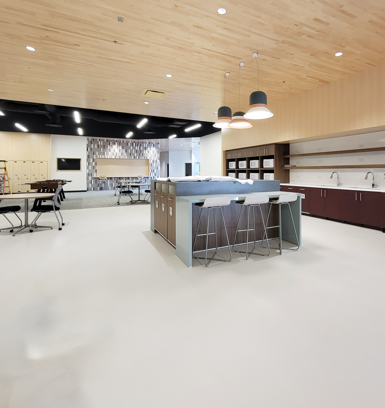
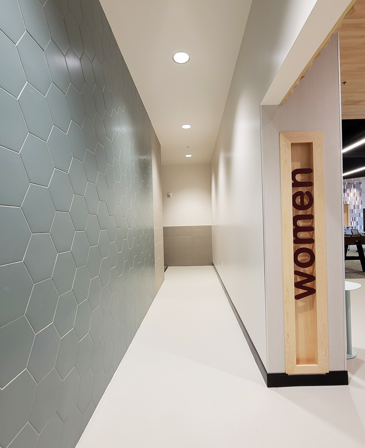


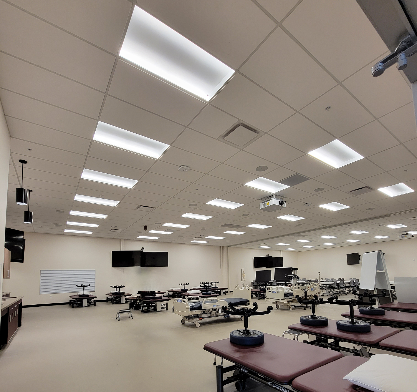
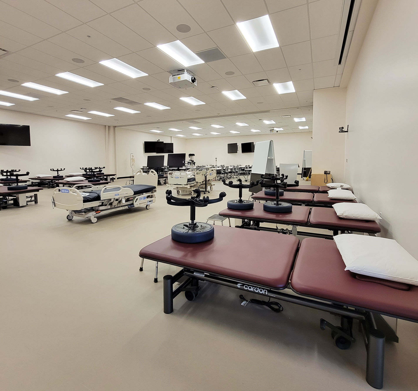
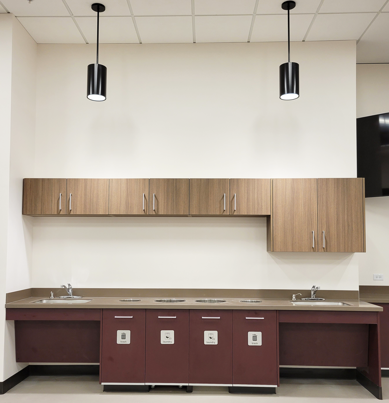

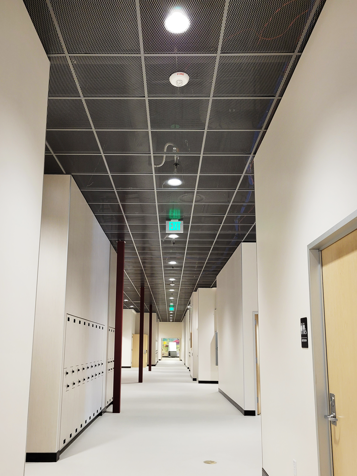
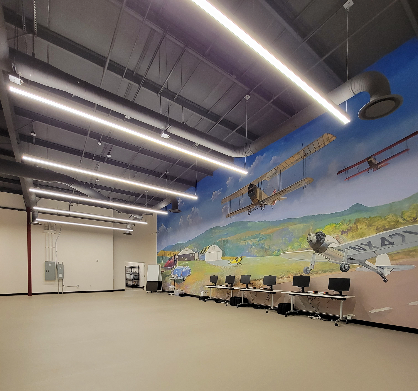
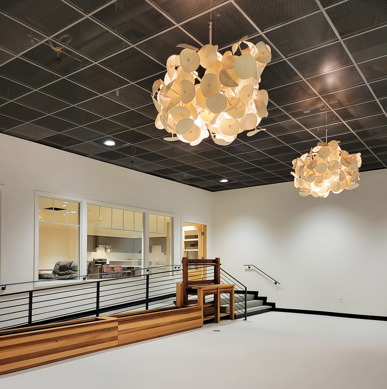
Copyright © Brean McGill 2024