A new 69,950sqft Higher Education Building
While working with Fluent Engineering, Inc. we collaborated with TVA Architects to design the lighting and lighting controls for the Oregon Institute of Technology’s Center for Excellence in Engineering & Technology, a building dedicated to teaching our future engineer, computer science, and technology majors.
The project involved utilizing Leviton’s advanced network control with the Greenmax relay panel system for a state-of-the-art lighting environment. The lighting system features network-programmed controls and daylight harvesting with dual technology sensors, enhancing energy efficiency and user convenience. These sensors ensure optimal lighting levels and reduce energy consumption by adjusting to the presence of occupants and natural light conditions.
A key challenge we ran into was to future-proof the lighting levels, layouts, and calculations for several rooms with mixed-use potential. These spaces could be used for general storage or transformed into laboratories and incubator hubs as needed. To address this, we implemented a flexible and adaptable design that could accommodate various functions seamlessly.
A highlight of the project was the creation of a unique and engaging lighting layout in the Commons area of the building. Using 4ft linear and 4ft diameter round luminaires, we spelled “OITOWLS” in binary code across the ceiling, adding a fun and innovative touch to the building’s design.
The result is a highly efficient, adaptable, and visually appealing lighting system that supports the dynamic needs of the Center for Excellence in Engineering & Technology and its occupants.


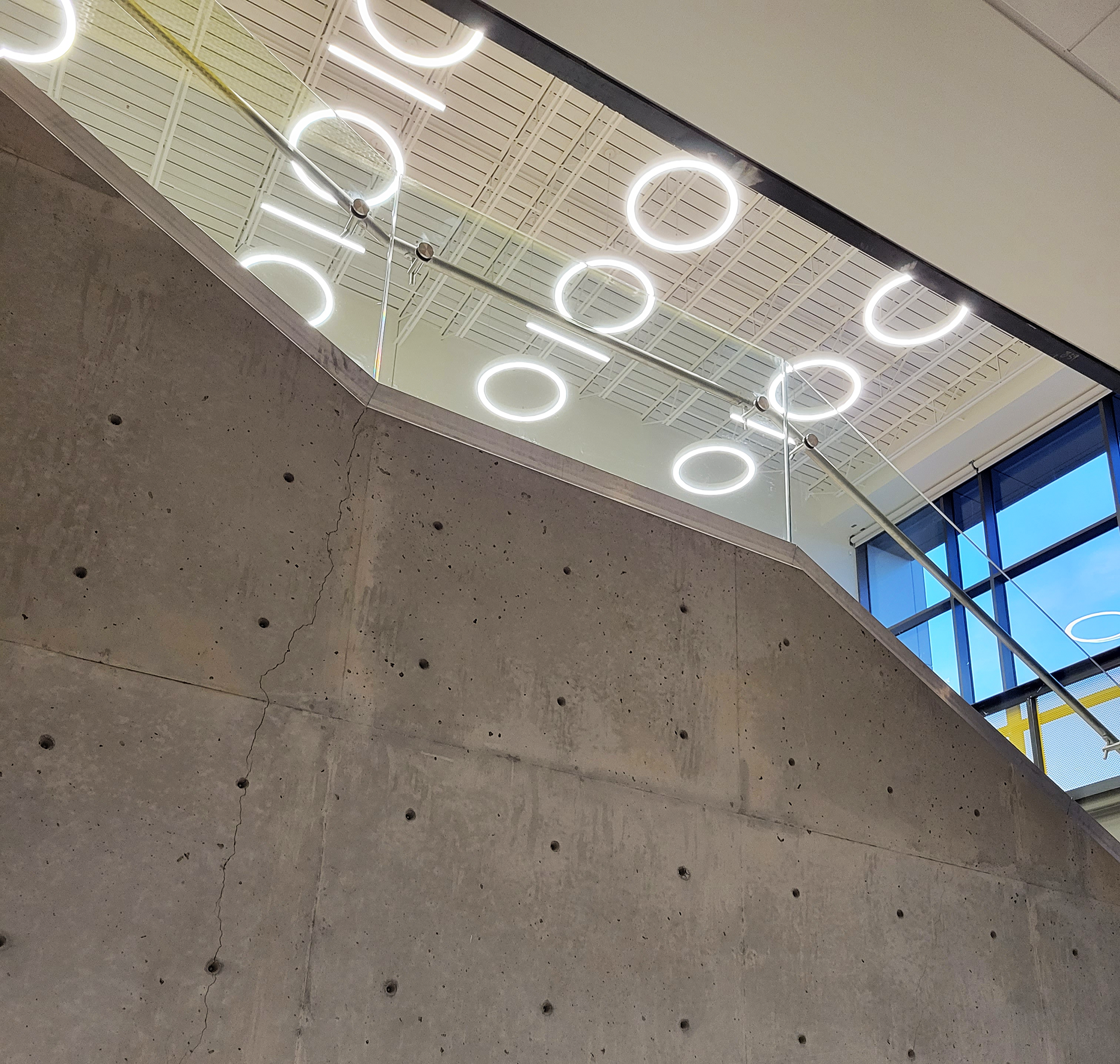

Auditorium
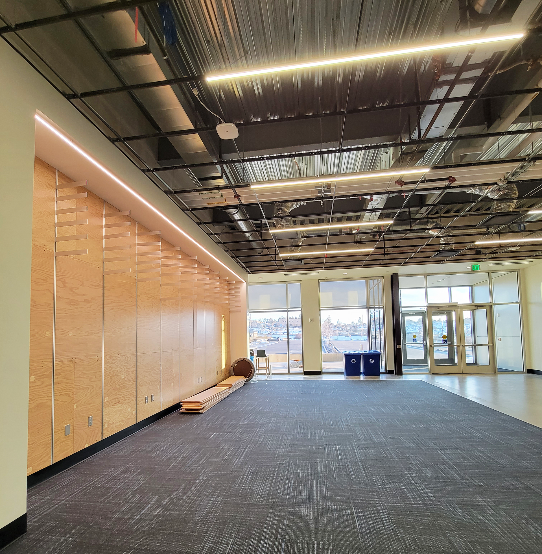
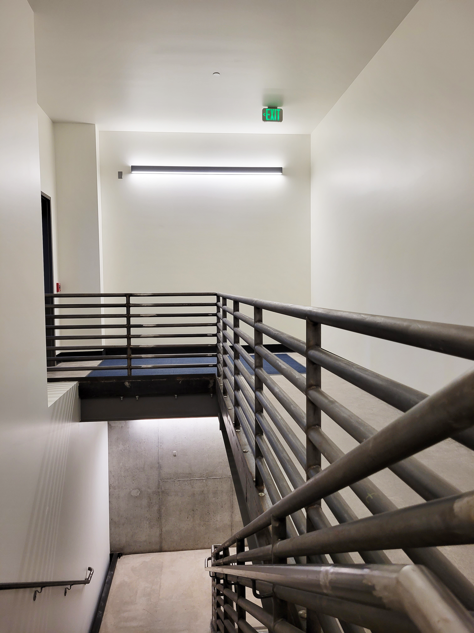
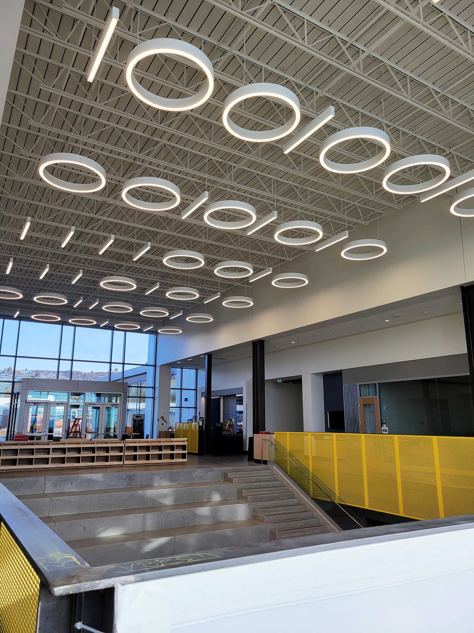

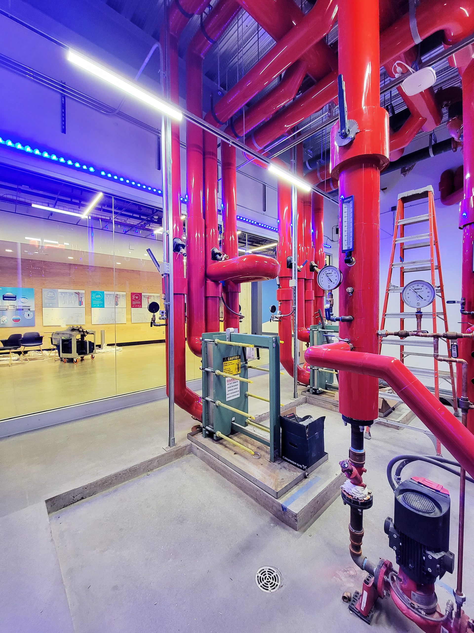
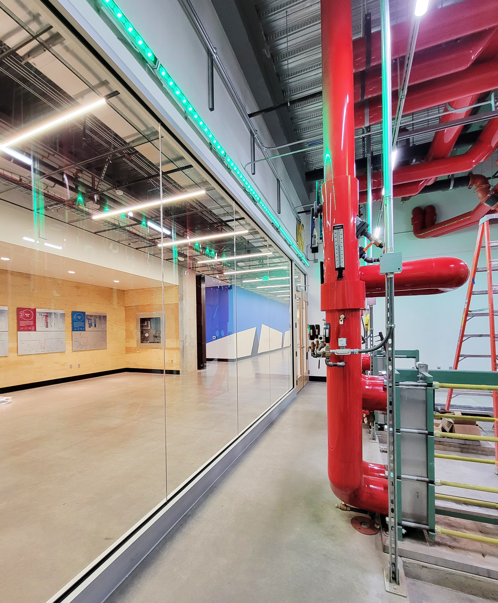

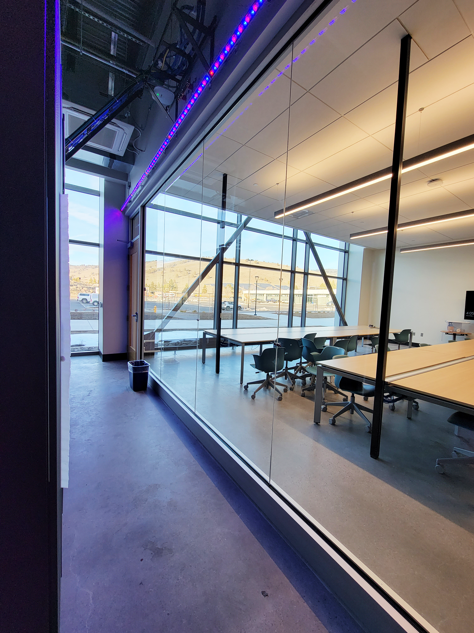
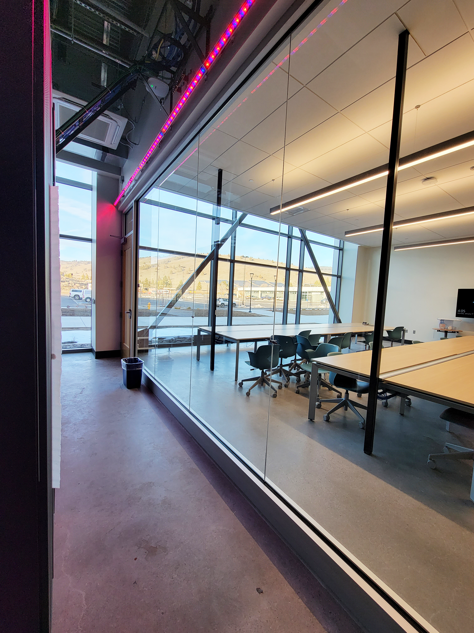

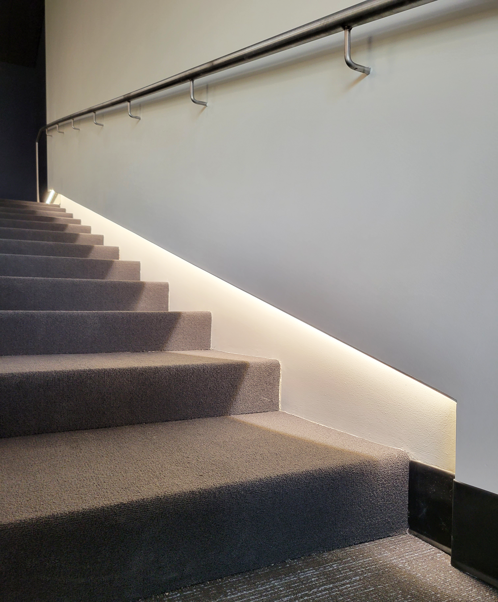
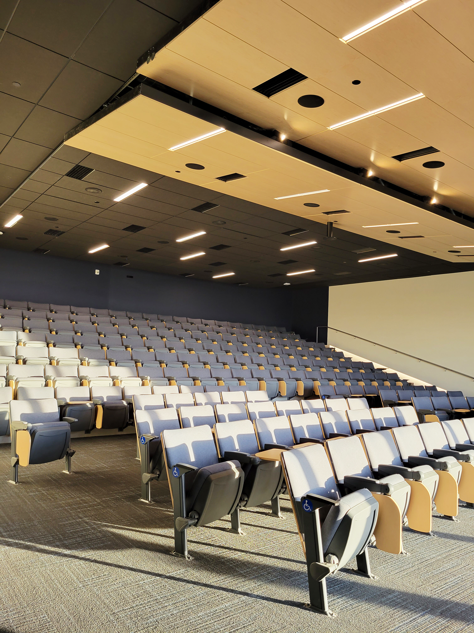
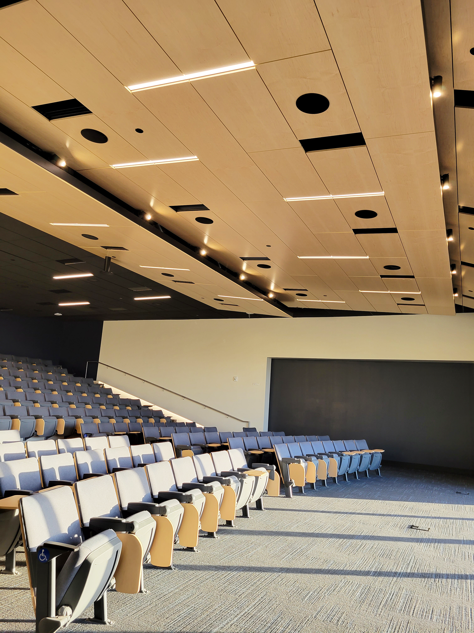



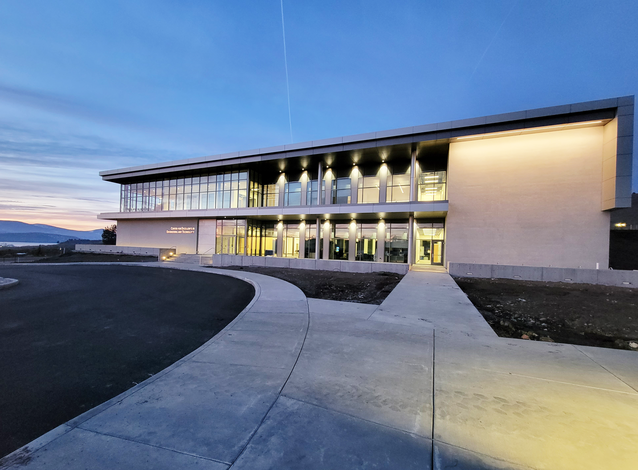
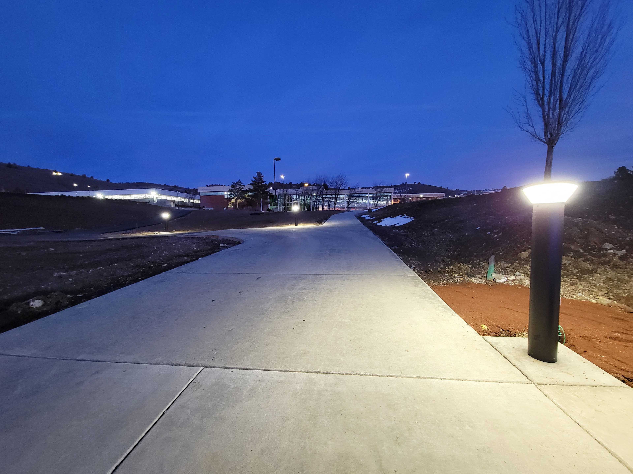



Copyright © Brean McGill 2024