A new ~41,000sqft Assisted Living Facility on a 12-acre Campus
While working with Fluent Engineering, Inc. we collaborated with CBTwo Architects to design the lighting for the Marquis Eugene Assisted Living facility in Eugene, Oregon. This comprehensive project encompassed the lighting design for the new assisted living facility as well as the street lighting for the 12-acre neighborhood campus surrounding the building.
The facility was designed to be a beautiful, inviting space with soft lighting that creates a home-like atmosphere for residents. One of the unique challenges we encountered was the specification of drum pendants throughout the building, which required individual light bulbs. Ensuring each light had the same color temperature involved meticulous attention to detail and was a valuable lesson for future luminaire selections.
We aimed to provide lighting that contributed to a comfortable and pleasant living environment in every part of the building. The result is a welcoming and well-lit space that enhances the quality of life for its residents.
Additionally, designing the street lighting for the surrounding mini neighborhood was an enjoyable aspect of this project. Creating a safe and well-illuminated environment that complements the facility and benefits the broader community was gratifying.
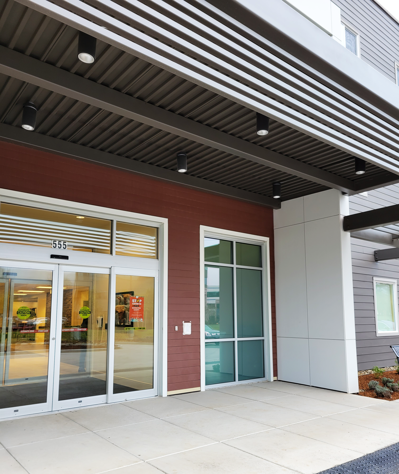
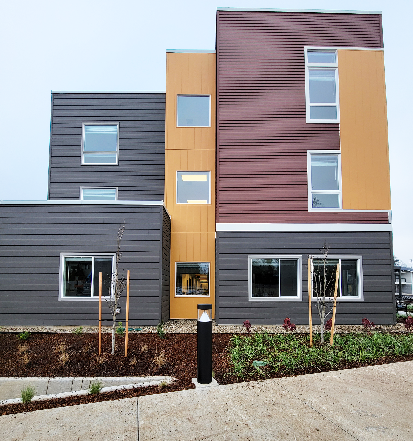
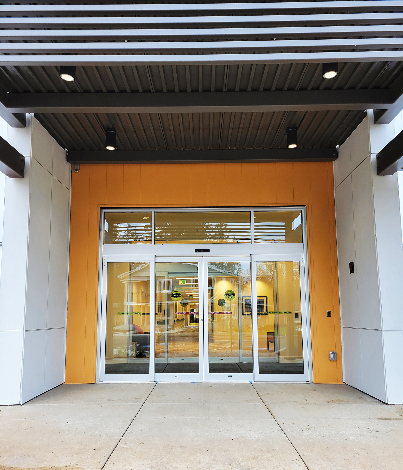

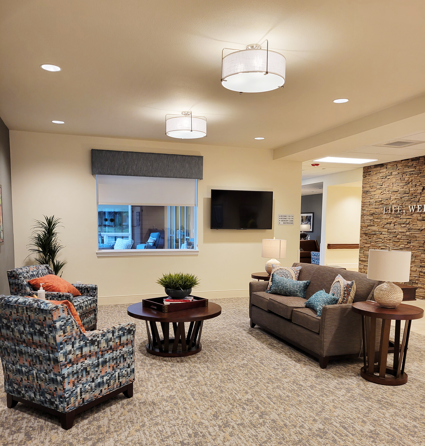
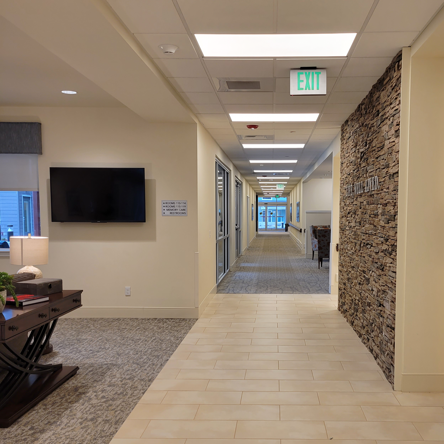
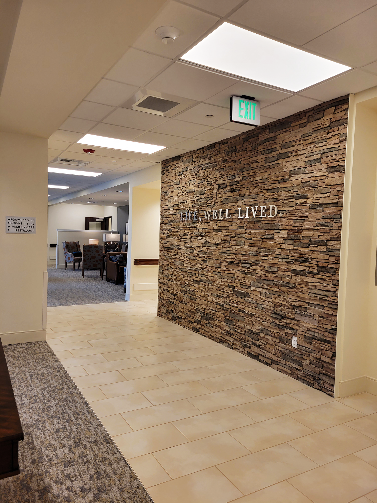
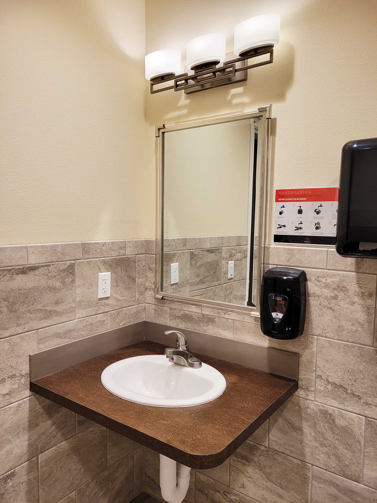
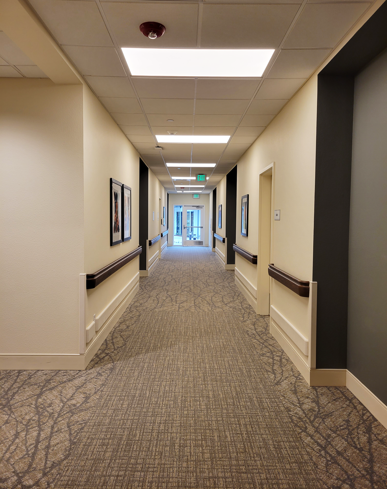
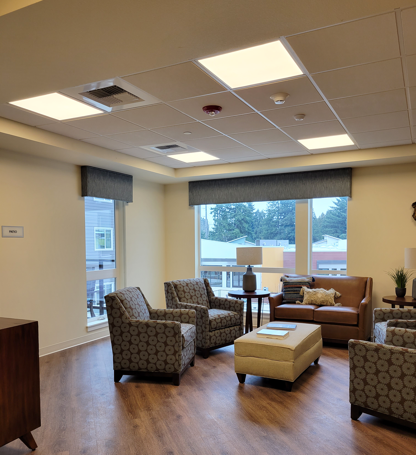
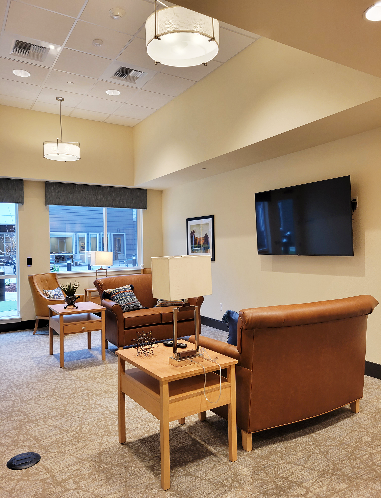
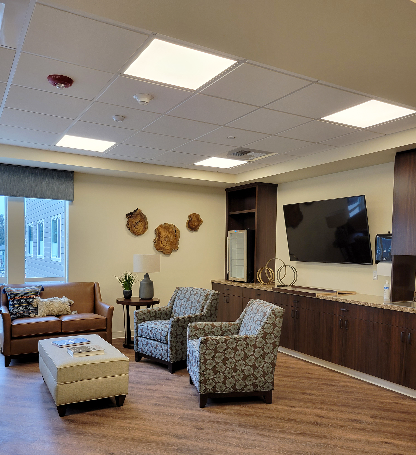
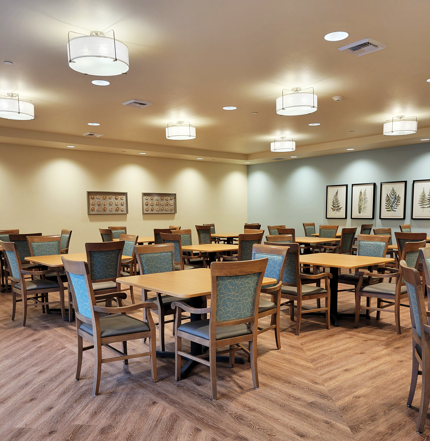
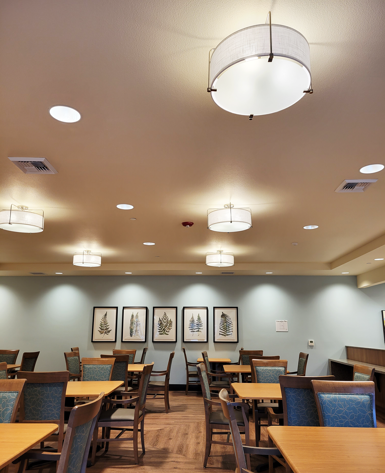
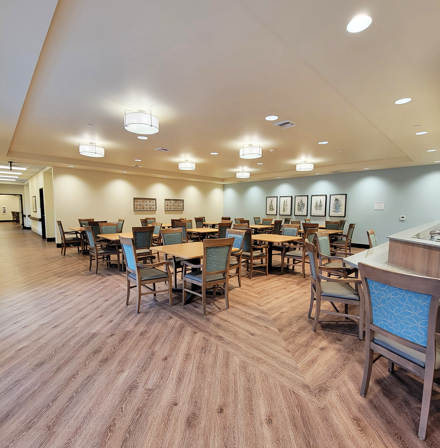
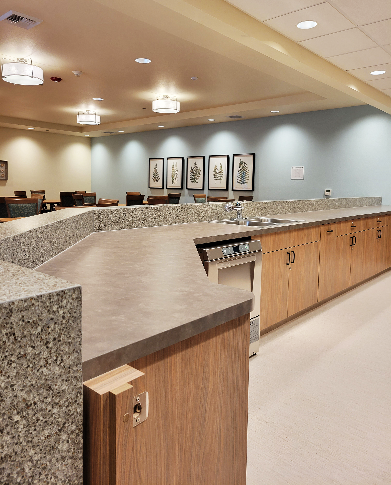
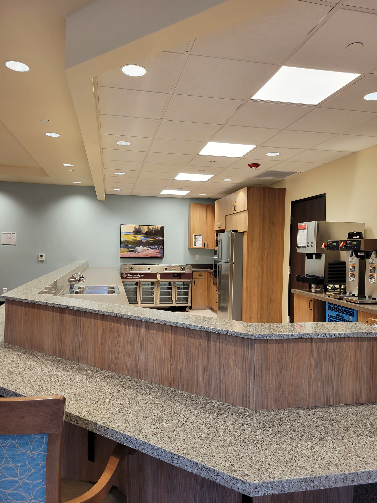
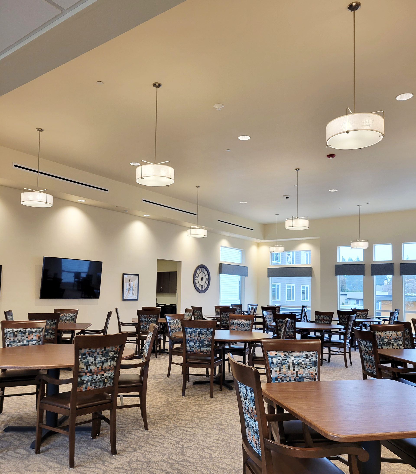
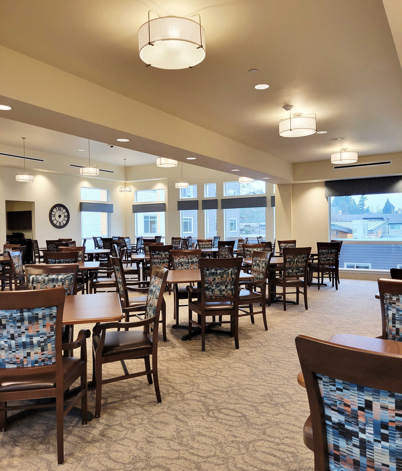
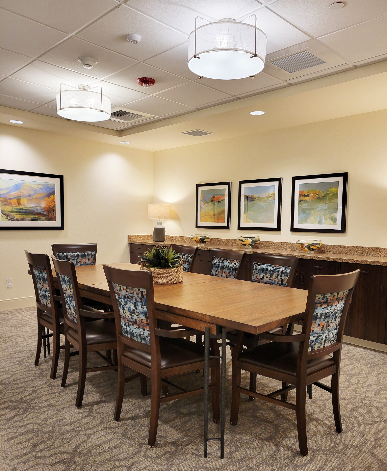
Copyright © Brean McGill 2024